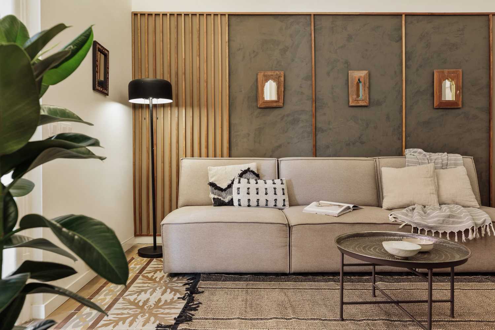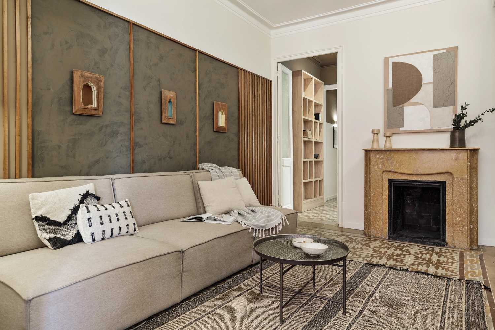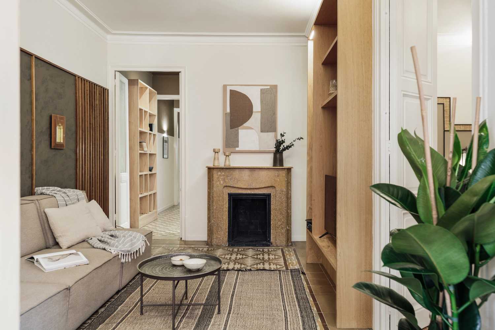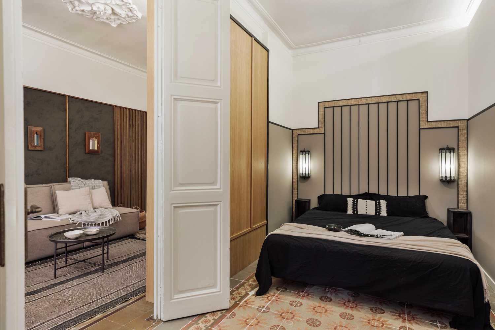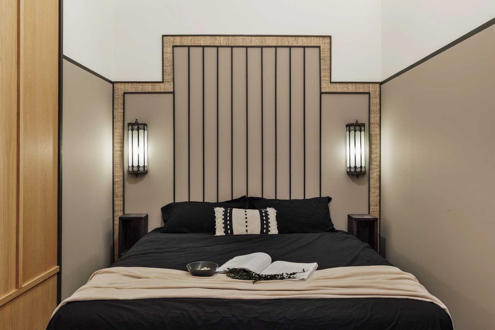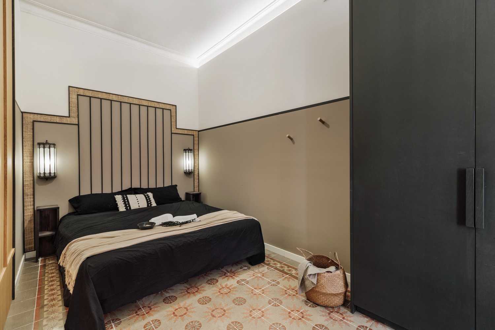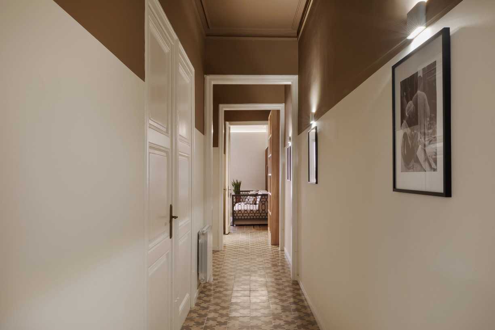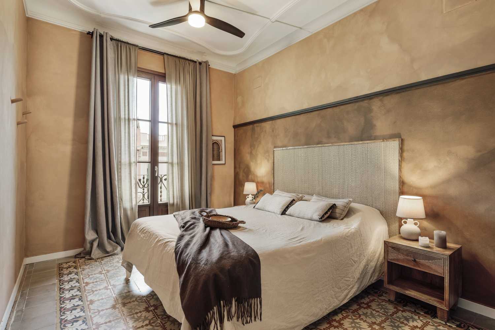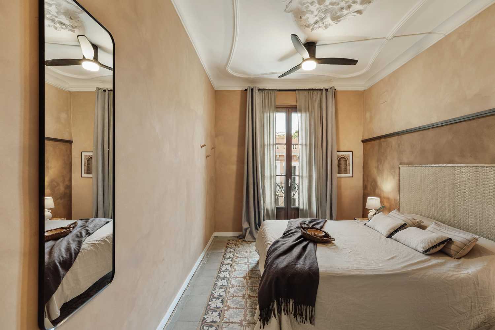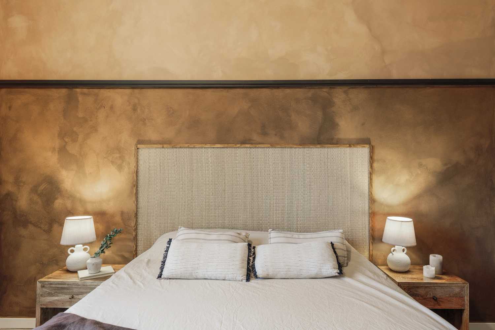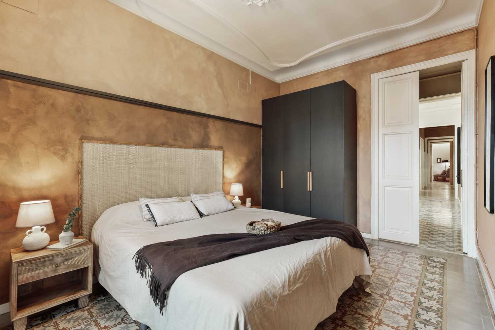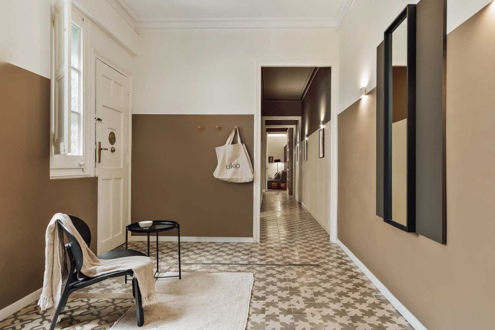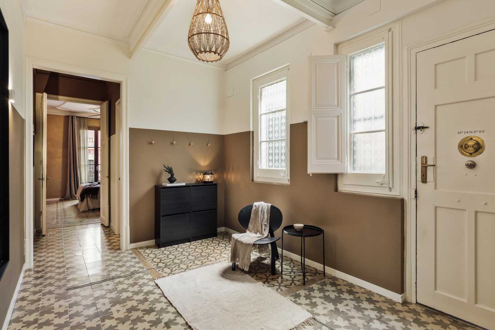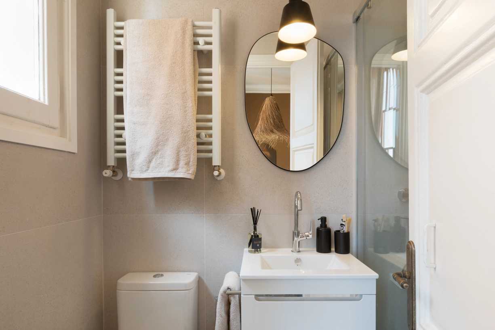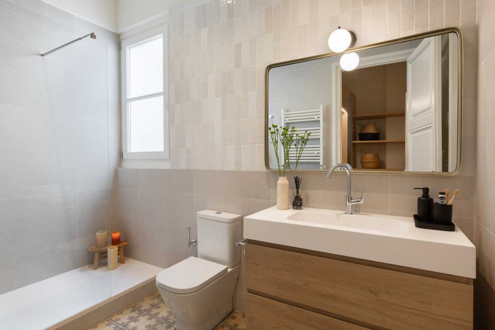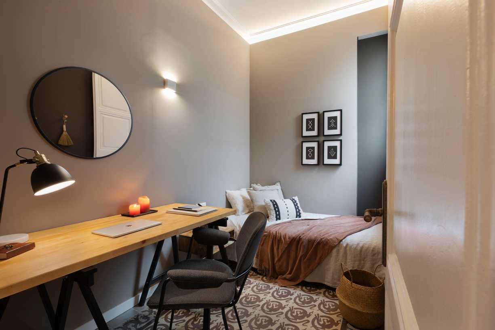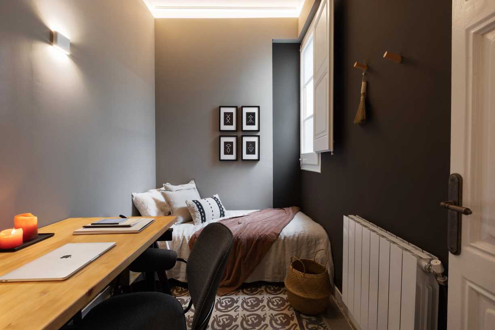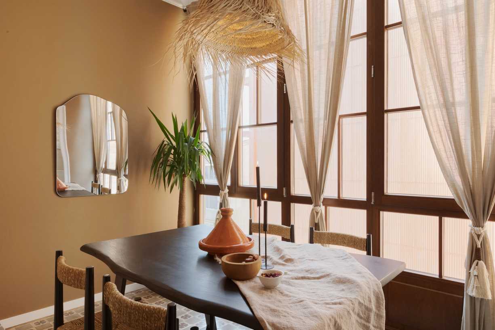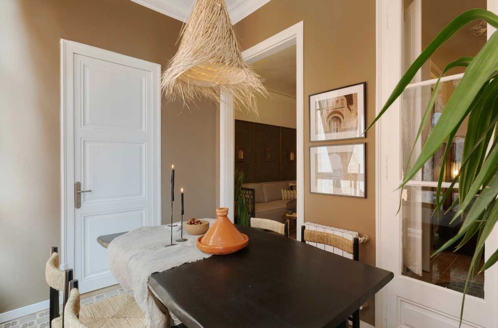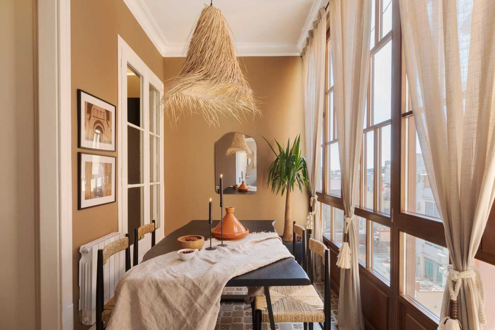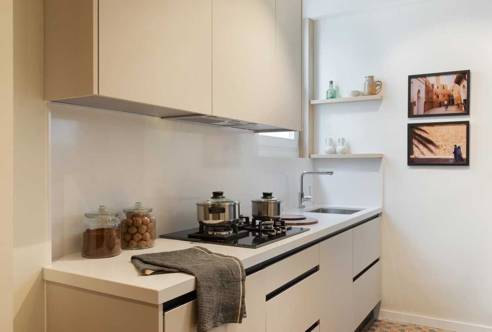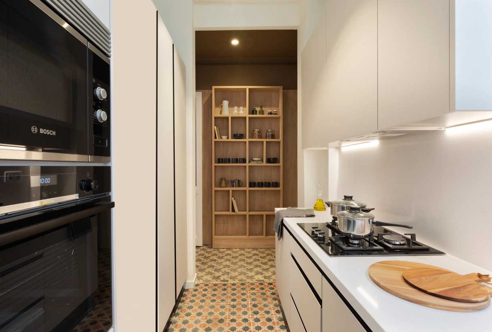Gran de Gràcia
Vila de Gràcia | Barcelona
3 bedrooms
2 bathrooms
110 m²
About this property
Evoking a Saharan experience, all 110 square meters of Erfoud’s space feel exquisitely on-theme. This three-bedroom, two-bath beauty rests in the heart of Gracia. Known for its eclectic charm, Gracia boasts an array of artisanal shops and local eats. When it's time to rest, step inside Erfoud’s escape.
A unique feature to Barcelona builds, Erfoud offers a spacious foyer, complete with chandelier lighting and an entry table. Erfoud’s foyer then branches off into a left and right hall with traditional Catalan tiling leading the way.
The first door down the left hallway reveals a multi-functional space. Inside this room, the left offers built-in storage while the right door within the space leads to a full bathroom with a curbless, walk-in shower.
Continue down the hall to find the kitchen through the next left door. The kitchen feels luminous with backlit countertops and all-white cabinetry. The space is equipped with modern appliances and all the necessary kitchenware.
The door at the end of the hall opens up to Erfoud’s salon. The living room is a divine blend between North African design and Catalan classics. A traditional fireplace matches the feel of the ceramic tiling underneath while the Celosia-framed sofa and natural fiber rugs give the room a Saharan flare.
The door to the left of the living room leads to Erfoud’s first bedroom. Organic textiles cover the queen-sized bed. The room is complete with slate-hued, floor-to-ceiling storage.
Back through the living room, the door at the end of the space leads to a sunlit four-person dining area. The all-glass back wall and lantern lighting provide a multitude of options for radiance. To the left of the dining room is the second bathroom complete with a walk-in shower.
Heading back to the entrance and into the second hallway, the first door on the right reveals another multi-purpose space. Perfect for visitors or productivity, a dedicated workstation sits in the left corner while the far end of the room offers a comfortable daybed.
At the end of the hallway is the final bedroom. Rich tones of caramel creams and earthy browns blend to create a luxurious space. The queen-sized canopy bed stretches towards the vaulted ceilings. The right of the room offers floor-to-ceiling storage while the left of the bedroom reveals a balcony overlooking the Gracia landscape.
For freshness, this apartment comes equipped with air conditioning in the Living Room. All bedding and linens provided.
*Our in-house design team expertly selects all apartment furniture and decor to ensure the highest level of quality and comfort. As part of consistent home upkeep, design improvements, and photo staging, there may be minor differences in furnishings seen in the photos and what you find in the apartment. Inquire with a sales agent for any questions or doubts.
ESFCNT00000806600037188700000000000000000000000000003
Highlights
Air conditioning
Elevator
Parking
Essentials
Blender
Bluetooth speakers
Coffee maker
Dining set
Drying rack
Filtered water jug
Hair dryer
Iron / Steamer
Booking policies
Home rules
Pets allowed
Calculating prices ...
Theme
Desert
Warm, earthy, and dry. From the deserts of New Mexico to Morocco, we use burnt orange tones contrasted with agave greens.
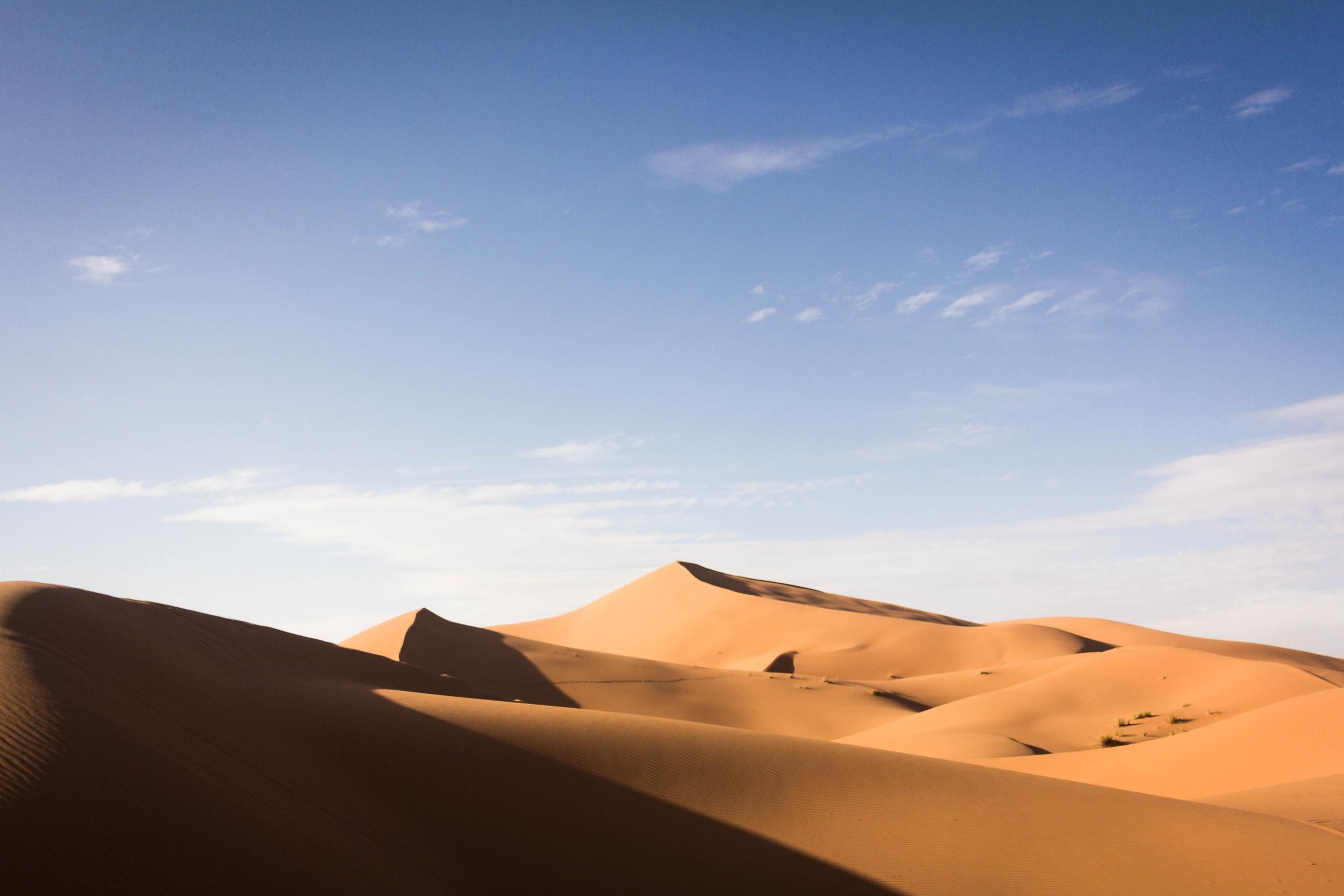
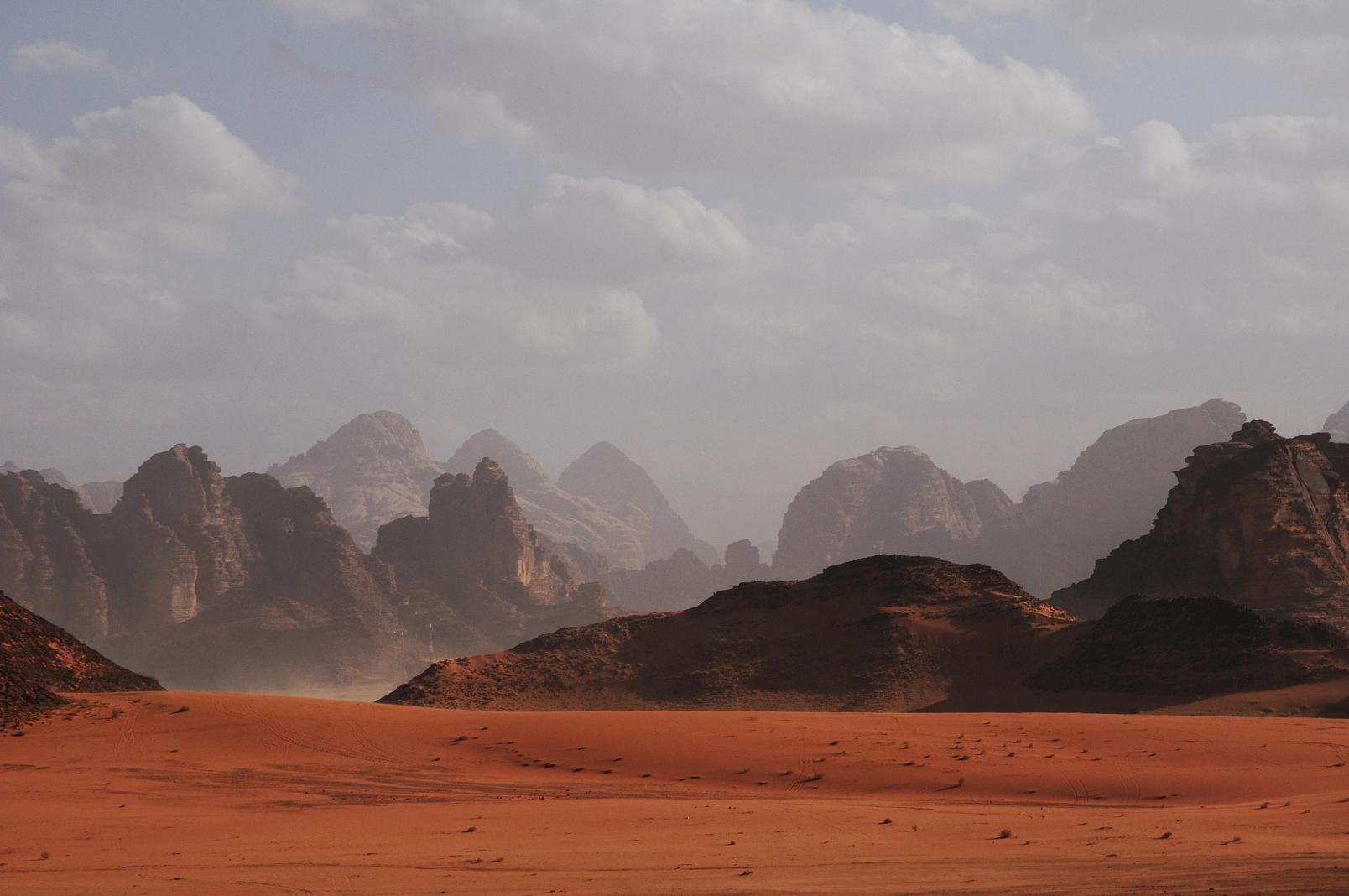
Welcome to Vila de Gràcia
Barcelona
Vila de Gràcia, in Barcelona’s Gràcia district, is a vibrant neighborhood known for its eclectic architecture and bohemian vibe. This primarily residential area blends traditional charm with modern flair, creating a unique atmosphere.
Key landmarks include the lively Plaça del Sol and the cultural Teatre Lliure. The bustling Carrer de Verdi is a popular pedestrian street. Noteworthy dining spots are Restaurant La Pepita for contemporary Catalan dishes and Bar Tomás for classic tapas.
Public transportation is well-served by the Fontana and Gràcia Metro stations (L3 line). For fitness, DIR Gràcia gym is a local favorite, Café Godot offers a cozy coffee spot, and Urban Campus Vila de Gràcia is a popular co-working space. For those seeking Vila de Gràcia apartments, this neighborhood offers a distinctive and inviting charm.
