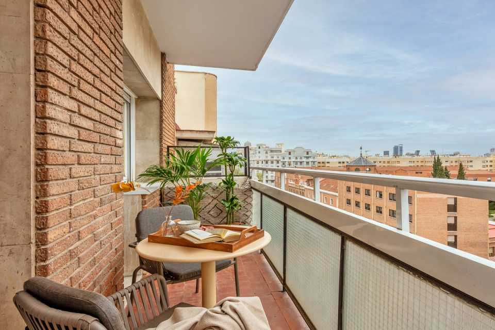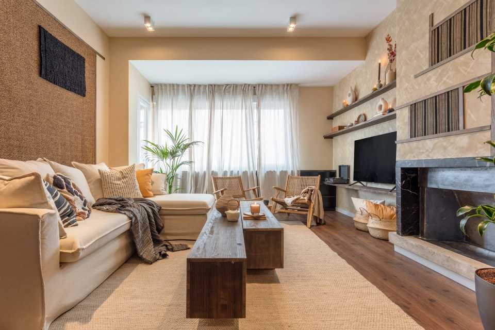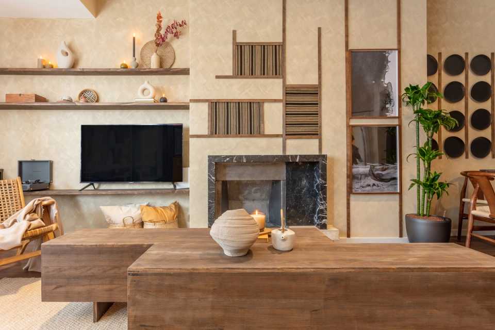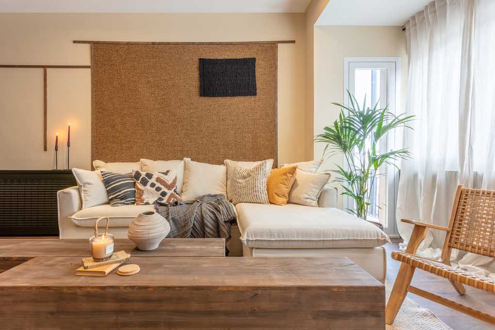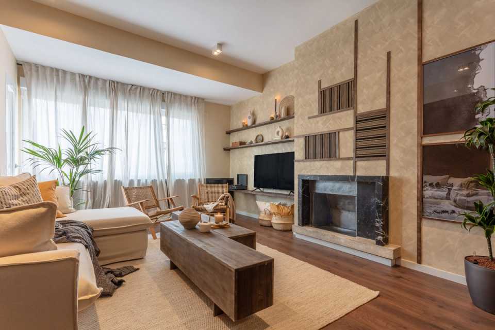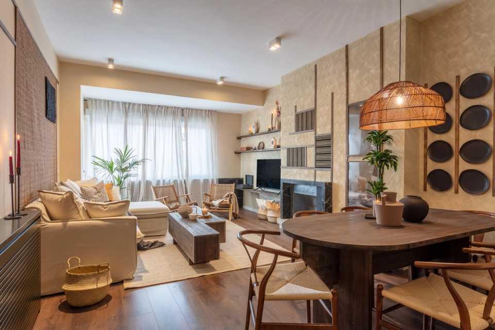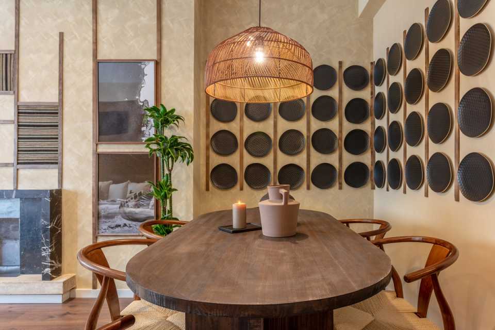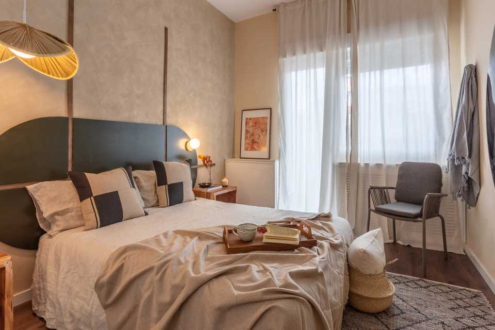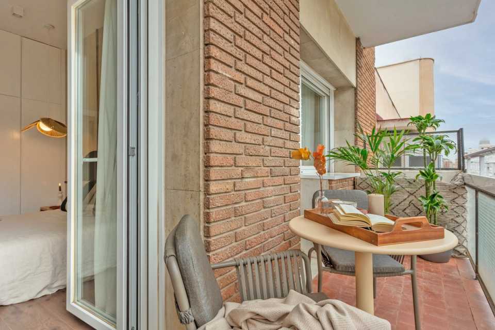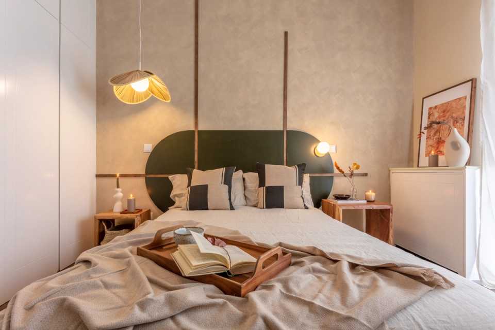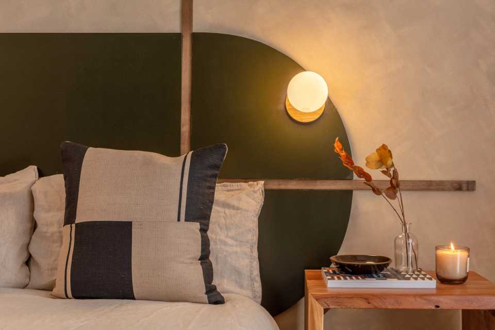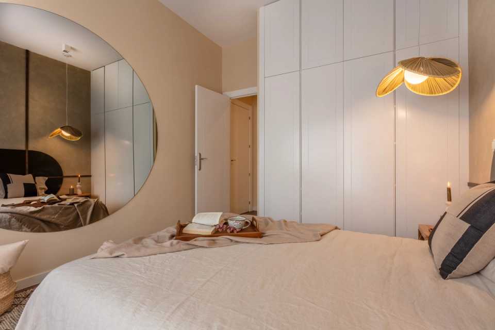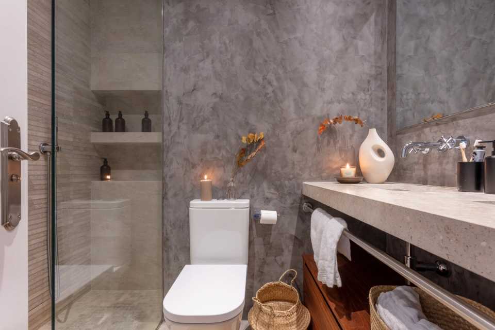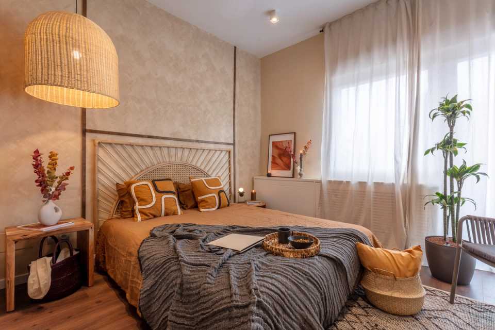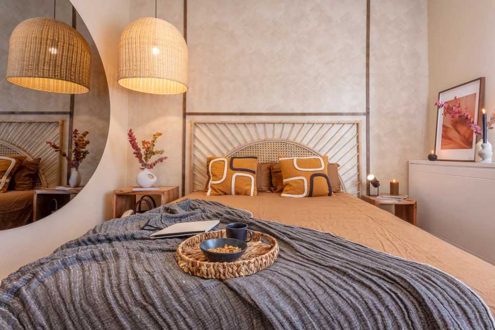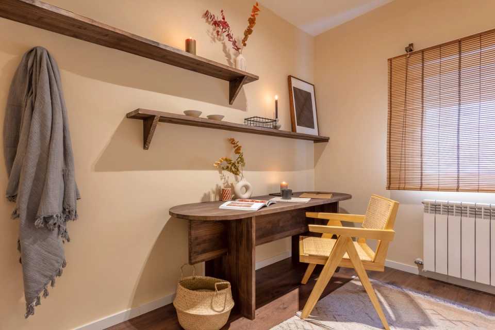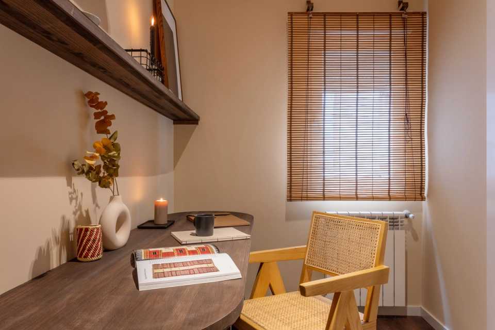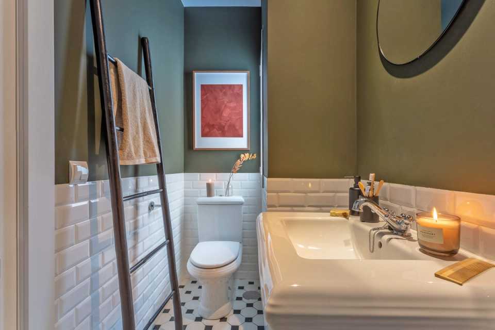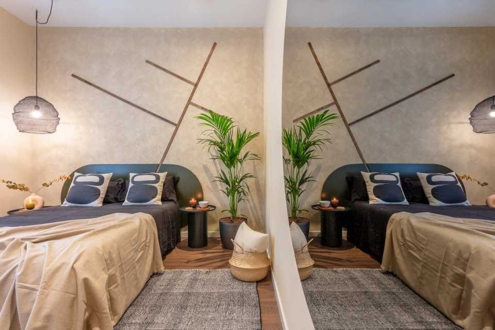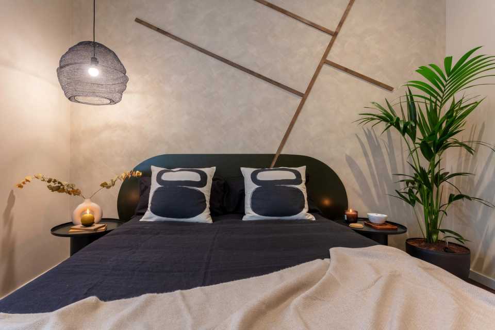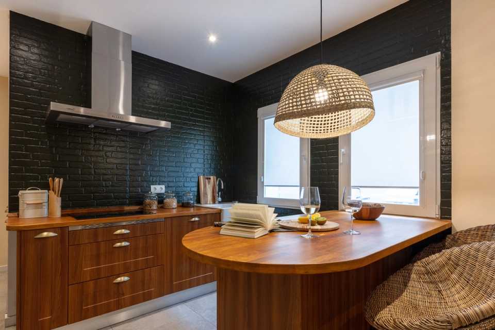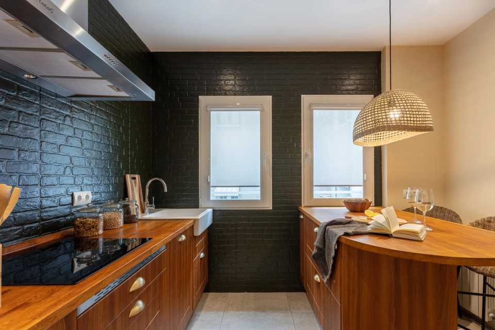Santa Engracia
Nuevos Ministerios-Ríos Rosas | Madrid
3 bedrooms
3 bathrooms
142 m²
7 m²
About this property
Laden with Amazigh design elements and symbols, Atar offers a Saharan-inspired oasis with a Madrilenian backdrop. Located in the Rio Rosas neighborhood, the area invites guests to absorb the palatial architecture, trendy eateries, and green spaces on every corner. Back inside Atar’s 135 square meters, guests can surrender to a blissful escape throughout the entirety of the three bedrooms and three bathrooms. On Madrid’s best days, Atar encourages a sunbath on its seven square meter terrace.
Offering a spacious welcome, the front entrance consists of built-in storage to the left and a wide-frame doorway that leads to the living and dining area. A six-person dining set sits to the immediate right of the room with Moroccan ceramics closing out the corners. Past the fireplace, a full entertainment system is in the left-hand corner of the room. An L-shaped lounge and additional seating allow guests to comfortably host. The glass door at the far end of the room opens up to Atar’s sunlit balcony.
Into the hallway, the first door on the right leads to the first bedroom. Organic shapes theme the room with a large circular mirror reflecting the queen-sized bed. Behind the bed, a custom-made headboard plays with leading lines and geometrics to create an artful design. Floor-to-ceiling closet space is to the left of the room while the glass door to the right offers the second entrance onto the balcony.
Across from the first bedroom, the hallway branches into two. Turning towards the left hallway, guests will find the second bedroom to the right. Similar geometrics are continued throughout the room with a full-sized mirror at the front of the room and a bough-like headboard framing the queen-sized bed. Facing the foot of the bed, a full-sized closet is presented.
The next door to the right is a detached bathroom. Traditional black and white tiling cover the floor while subway tile continues up the walls and into the shower-tub combination.
The end of the hall opens up to Atar’s kitchen. A comfortable, two-person breakfast bar sits in the center. Design meets utility with state-of-the-art appliances and kitchenware. A hunter-green brick lay gives the space texture and splendor.
Down the kitchen’s hallway, with built-in storage lining the way, the office sits at the end. The tucked-away workstation is perfect for remote professionals. Within the office, the door to the right leads to a private, detached bathroom complete with a walk-in shower.
At the end of the first hallway, the ensuite bedroom is revealed. Through the bedroom doors, the closet space sits to the left while the attached bathroom is straight on. Organic, textured walls create a spa-like experience carried into the all-glass rainshower. The bathroom is finished with a spacious double vanity. Back through the bedroom, a plush queen-sized bed sits in the center with a sunrise-inspired headboard resting behind it. The glass door to the right leads to the final entrance of the balcony.
*For comfort, this apartment comes equipped with air conditioning in the Living Room and in 2 bedrooms. All bedding and linens provided.
*Our in-house design team expertly selects all apartment furniture and decor to ensure the highest level of quality and comfort. As part of consistent home upkeep, design improvements, and photo staging, there may be minor differences in furnishings seen in the photos and what you find in the apartment. Inquire with a sales agent for any questions or doubts.
In progress
Highlights
Terrace
Air conditioning
Elevator
Parking
Essentials
Blender
Bluetooth speakers
Ceiling fan
Coffee maker
Dining set
Dishwasher
Drying rack
Filtered water jug
Booking policies
Home rules
Pets allowed
Calculating prices ...
Theme
Desert
Warm, earthy, and dry. From the deserts of New Mexico to Morocco, we use burnt orange tones contrasted with agave greens.


Welcome to Nuevos Ministerios-Ríos Rosas
Madrid
The tandem neighborhoods of Nuevos Ministerios-Ríos Rosas is a dynamic blends of residential tranquility and commercial energy, featuring modern high-rises and classic architecture. The area exudes a lively yet relaxed vibe, making it an attractive option for those looking for rental apartments in Madrid.
Key landmarks in the neighborhood include the Azca business district, the scenic Parque de Santander, and the Geological Museum. For dining, visit La Maquina de Chamberí for traditional Spanish dishes or Sala de Despiece for a more contemporary culinary experience.
The neighborhood is well-served by public transportation, with Nuevos Ministerios and Ríos Rosas metro stations providing excellent connectivity. Fitness enthusiasts can head to Reebok Sports Club, while coffee lovers might enjoy a visit to Toma Café, and those needing a workspace can check out Impact Hub.
